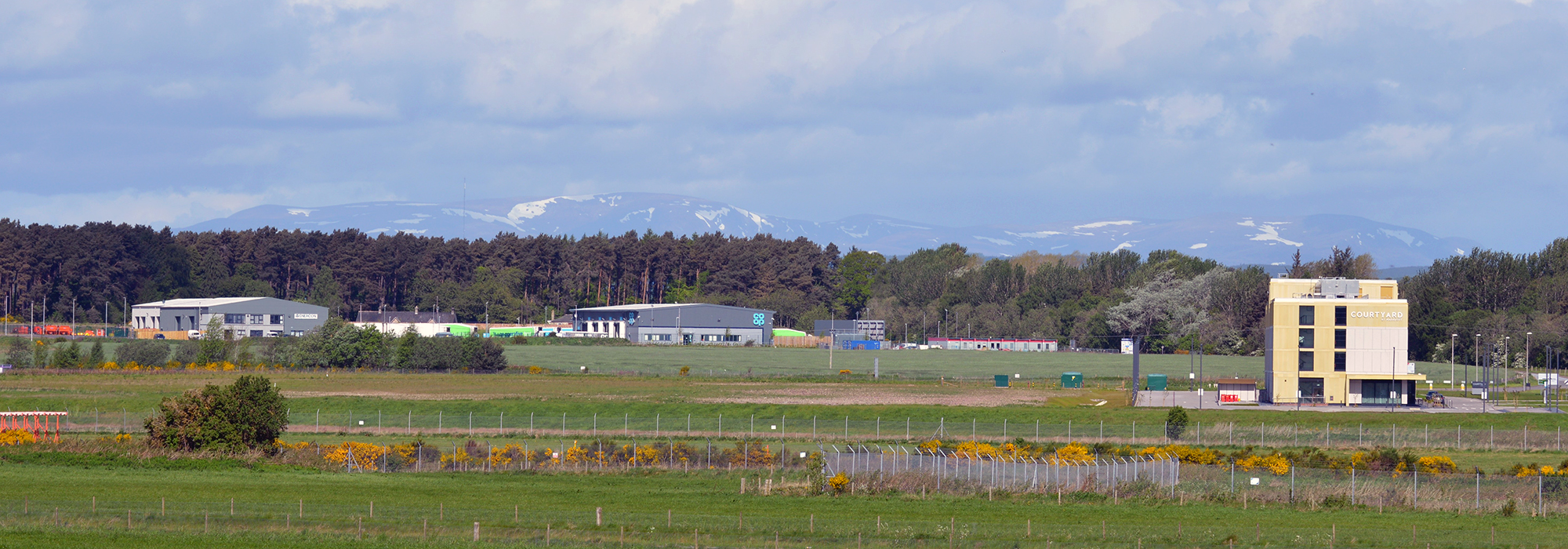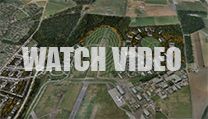Inverness Airport Business Park is a master planned and planning approved site with 275-acres available for commercial property development. Five key development zones have been identified and a brief introduction to each is outlined below:
Phase 1 Development / Hotel Development / Airside Development / Railside Development / Rail Halt Development Site
Future development phases are outlined in the masterplan and this allows Inverness Airport Business Park to consider larger scale design & build (rent) or long-leasehold (sale) enquiries. The site had mains water and drainage (foul and attenuation) infrastructure installed in 2017 and all services and utilities (apart from mains gas) are available onsite including power, telecoms and superfast fibre broadband.
Phase 1 Development
The site offers 36-acres and has principle planning permission for the construction of office / industrial units within Use Classes 4, 5 and 6.
Inverness Airport Business Park can provide bespoke property development solutions, including design & build leasehold packages (annual rent) to cater for the individual needs and requirements of potential occupiers. Alternatively, land is also available on a long leasehold (land sale) for self-build or third-party development projects, subject to the Inverness Airport Business Park Design Guide.
The Co-op opened their new 12,000sqft Regional Distribution Centre at Plot 2/1 in September 2018 (click here to view the Case Study) and work commenced on the 130-bedroom Courtyard by Marriott Inverness Airport hotel at Plot 4/1 in January 2019, with the official opening in March 2020 (click here to view the Case Study). Ark Estates delivered a new 10,000sqft Scottish Distribution & Training Centre for Enercon Services UK which opened in December 2019 at Plot 2/2(a) (click here to view the Case Study) and SLD Pumps & Power took occupancy of Ark Estates’ 5,000sqft Speculative Industrial Unit at Plot 2/2(b) in February 2020.
The Phase 1 Draft Site Plan provides an indicative overview of how this site may be developed-out. Specific occupier requirements can be accommodated whether that be; dual site access, extended yard space, greater vehicle parking for staff/customers and additional land to allow for future expansion. Please contact John MacBean (Graham & Sibbald) for further details and the latest Phase 1 site information.
Hotel Development
There are 4 hotel sites offering approx. 8-acres for development with planning permission agreed in principle. Plot 4/3, Plot 4/4 and Plot 4/5 are within easy walking distance of the Terminal Building while a further Plot has been included in a later phase of the development.
Please contact John MacBean (Graham & Sibbald) for a copy of the Hotel Development Proposition. This document provides more detailed information on the site, key features, existing local market and highlights likely sources of demand for a new hotel. Our recently produced Promotional Video outlines this excellent opportunity and features key contributions from various supporting organisations.
Airside Development
There are 10-acres of premium airside land available offering immediate access to the 1,887 meter runway with Cat 1 ILS and full airfield support services. Bristow Search & Rescue (SAR) opened their 30,000sqft base in January 2015 and Gama Aviation opened a new facility in June 2020 where they deliver Helicopter Emergency Medical Services (HEMS) for Scottish Ambulance Service (SAS).
Please contact John MacBean (Graham & Sibbald) for a copy of the Airside Development Proposition. This document provides an overview of what the region, location and airport has to offer and highlights the key site characteristics along with the various features and benefits available to occupiers. Also available is the Airside Draft Site Plan, Occupier Case Studies and the latest Concept Designs.
Importantly, the Airside Development has 6-acres of adjacent landside space available for occupancy and this site has been identified as the Railside Development at Inverness Airport Business Park. Further information is provided in the Railside Development section below.
Railside Development
To the South of Inverness Airport Business Park, 6-acres of un-serviced land is available for occupancy. The Railside and Airside Developments are separated only by the airfield perimeter fence and existing access road. The Railside Development runs parallel to the airside site and existing Inverness-Aberdeen train line and just a short distance away will be the new Inverness Airport (Dalcross) Station.
Land at the Railside Development is available on short-term leasehold agreements with a maximum occupancy of up to 10-years, although a longer duration may be available for airside occupiers. The construction of permanent buildings or facilities will not be permitted onsite for the duration of the lease however, the installation of temporary accommodation and perimeter fencing is a possibility.
Railside Plot 1 offers approx. 1-acre of partly serviced, gravelled land and is immediately available for occupancy on a short-term lease. Please contact John MacBean (Graham & Sibbald) for further details and/or a copy of the Railside Development Proposition.
Rail Halt Development Site
The Rail Halt Development Site is approx. 8.5-acres in size and Inverness Airport (Dalcross) Station will occupy 4.5-acres once the platform, parking spaces, access roads, site services/infrastructure and landscaping are accounted for. The remaining land is split by a stone-filled suds infiltration trench which leaves 4.0-acres for occupancy between two sites: Plot A is 2.2-acres and Plot B is 1.8-acres.
The Rail Halt Development Site is a prominent location and represents a prime development opportunity for potential occupiers. The proximity to the A96 and Inverness Airport (Dalcross) Station, combined with excellent accessibility and visibility, is a big attraction for many companies. Please contact John MacBean (Graham & Sibbald) for further details and the latest site information.

